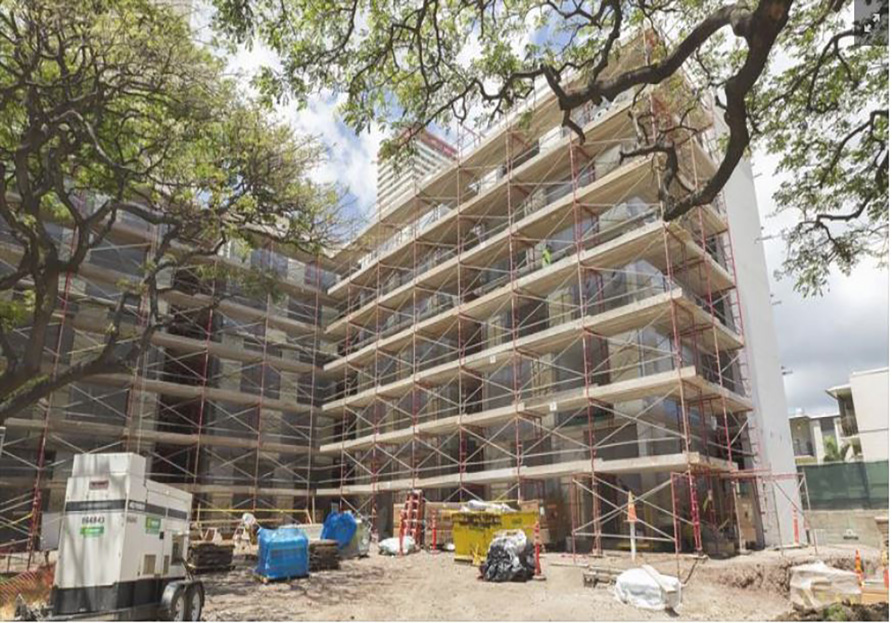Several Hawaii private schools are in the midst of redeveloping their campuses, with a move toward creating 21st century schools with community or village settings that foster learning outside the traditional classrooms most adults experienced in their school days.
Iolani School last week broke ground on a new “community” for kindergarten and first grade that will consist of five free-standing buildings and a large park-like natural playground.
Assets School last month opened its Harry & Jeanette Weinberg K-4 Village for kindergarten through the fourth grade at its lower campus near Honolulu International Airport, which features three small buildings painted in bright colors that open to a central courtyard.
G70 was the architecture firm for both projects, and Charles Kaneshiro, one of the firm’s principals, said the designs follow some of what the firm has been doing designing high schools for the federal government in Asia under a $4 billion program that began in 2011. Design Partners is the only other Hawaii firm to work on those projects.
“They’re very innovative, they’re all 21st century education, very cutting edge,” Kaneshiro said of the federal projects. “The whole double-loaded corridor – [a hall with classrooms on either side] — that’s kind of the antithesis of what a 21st century school is. They’re flexible, they’re adaptable.”
At Assets, which serves gifted students and students with dyslexia and other learning differences, the three new buildings face each other “creating a gathering space integrated into nature,” school officials told Pacific Business News.
“The design borrows from the inspiration of the school’s philosophy and has small classrooms, many smaller breakout rooms for individual attention and an amazing play structure,” the school said. “The indoor-outdoor village also includes a student garden and outdoor classrooms for students to engage in project-and-place-based learning.”
G70 was chosen to design the K-4 village at the lower campus — the high school campus moved three years ago to the former Academy of the Pacific property in Alewa Heights — after a design competition, Kaneshiro said. The firm is starting design work on the next phase of the lower campus as well as the high school.
The school’s classroom ratio for kindergarten through fourth grade is one of the lowest in the state, with one teacher for every eight students, which presented a design challenge, Kaneshiro said.
“Basically, we built a village of houses,” he said. “When you look at these little buildings they’re like a cottage. So, you’re going to school in a house.”
The firm is designing a similar concept for the Central Union Preschool & Kindergarten, only with a New England village theme. G70 created a master plan for redevelopment of the church’s preschool after a fire damaged a building on the campus in 2008.
Kaneshiro said the vision there was to take the preschool back to its roots and its original New England style, down to replicating the landscaping that existed there 80 years ago. So far two buildings have been completed, including a classroom cottage with two classrooms. A second cottage is next.
At Iolani School, the kindergarten and first grade community project will increase by 24 the number of students admitted to the kindergarten class, increasing admissions for next fall to 96 students, from 72 this year.
The project designed by G70 includes five free-standing buildings with two classrooms each, which will face a large park-like playground that will have more than 10 outdoor learning spaces, as well as indoor treehouses, indoor gardens and a private lanai to serve as outdoor classroom space. Allied Builders is the general contractor on the job, which is scheduled to be completed next year.
