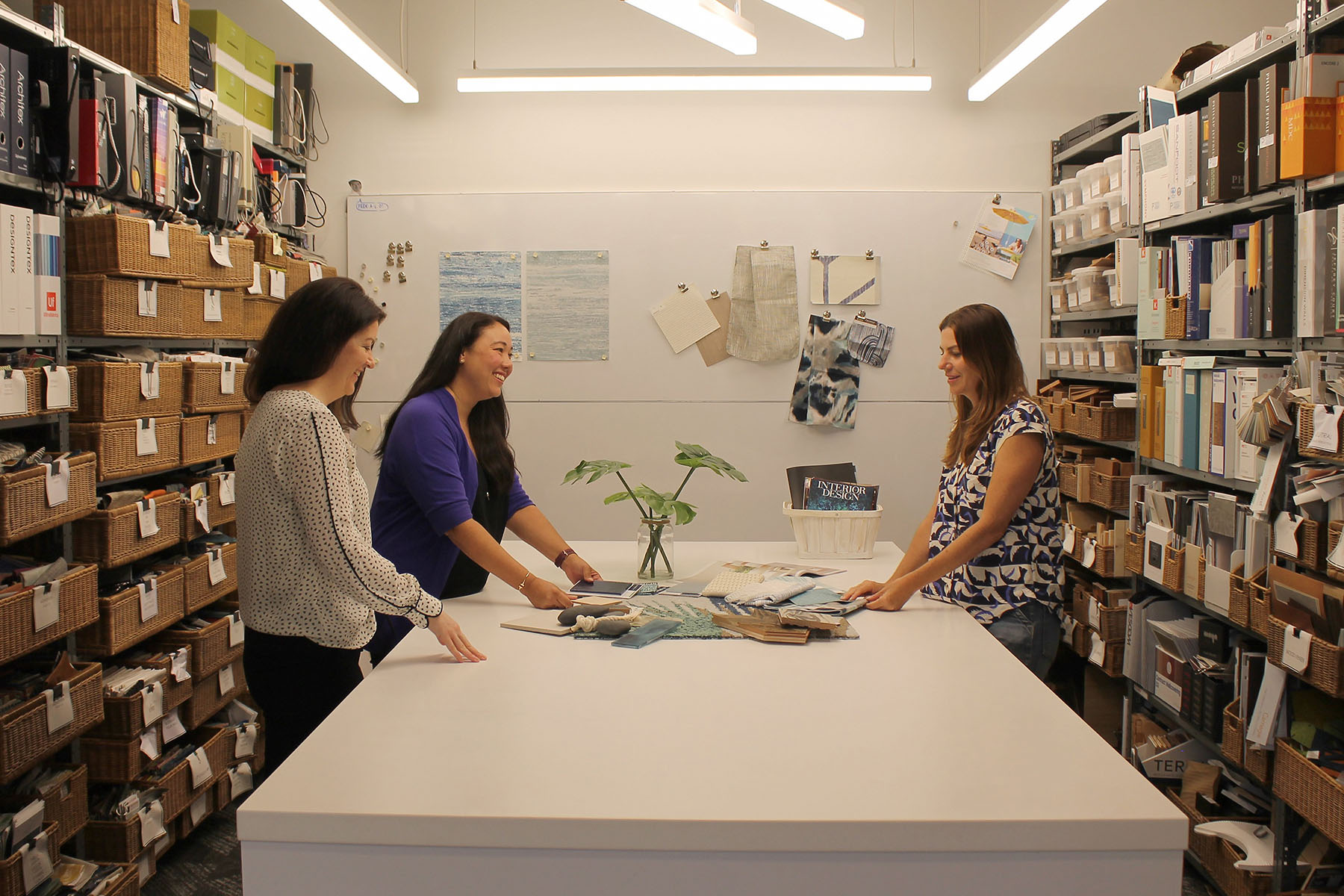As we come out of our homes and back into our places of work, learning, play and entertainment, we all pause to wonder – what does this new world look like? As Interior Designers, we help our clients envision their futures, using our skillsets to bring these creative spaces and solutions to life.
Wellness design transcends all market sectors. The pandemic was the great equalizer and left none untouched. Spaces in our future, rooted in wellness design foster a healthy environment with biophilia (connecting architecture and nature), indoor-outdoor space integration, and softly control lighting, materiality, air and sound. This design approach can be applied to all sectors – schools, healthcare, corporate, entertainment, and hospitality. These spaces would be founded in wellness and apply:
- Nimble – user-friendly flexible and adaptable furnishings and spaces to flex with user and community needs.
- Boundaries – use of screens, partitions, or panels to create boundaries, foster a sense of community and identify spaces
- Nature – use of greenery and connection to nature outdoors, foster indoor-outdoor connections and increase performance of outdoor spaces
- Environment – create a sanctuary for people to work/play/learn
- Sustainability – a wellness design approach is a holistic sustainable approach with use of sustainable materials, lighting and HVAC methodology to create healthy built environments
 ‘Iolani Schools K-1 Community – Photo courtesy of G70
‘Iolani Schools K-1 Community – Photo courtesy of G70
Using these core principles, we can begin move forward and address the design challenges in all sectors, creating shared spaces where people can come together safely to collaborate and socialize, dine with friends and family, learn and explore, and be well.

Hawai’i State Hospital – Photo courtesy of G70
Additional design considerations…
- Utilizing/equipping outdoor spaces: provide shade, outdoor furniture, tech connectivity to enhance use of outdoor environment and capture the beauty of our island life and climate
- Leveraging open spaces: allowing spaces to expand and contract as needed by integrating varied furniture solutions that meet a variety of needs and uses.
- Designing with flexibility/movement: use of panels, partitions, furnishings to define spaces and be flexible enough for an end-user to move and adapt as needs change
- Building systems: good quality lighting that create soft well environments for its guest and users. HVAC systems that provide clean air and have needed air return rates
- Integrating remote participants through technology: equipping meeting rooms with state-of-the-art video conferencing technology – suited to enclosed spaces for acoustical privacy
- Integrating touchless technology: consider incorporating building technology throughout spaces to assist people for wayfinding, manage reservations, view menus & pay the bill, guest check-in/out, operate doors and elevators and more.
- Cleanability: more now that ever, understanding a spaces cleaning routines is upmost of mindset for facility owners and managers. Material selections need to be made to provide ease of cleanability as well as safety for its users
Good design supports the health and well-being for all people, considering physical, mental, and emotional effects on its occupants and the surrounding community. Here at G70, we aim to design spaces and communities that foster healthy choices, as with traditional sustainability – good design by its nature provides wellness for the long term.
