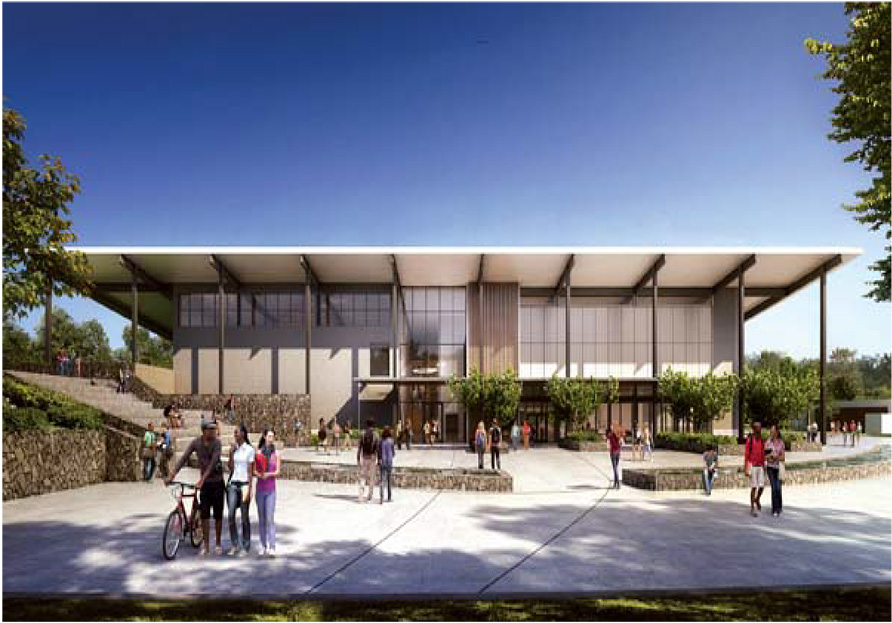KIHEI — State Department of Education officials confirmed during a meeting Thursday night that the Kihei high school is on track to open for the 2021-22 school year, but they left some long-suffering parents pleading for it to open with all grade levels at the start.
“I’m super excited we’re at this point — don’t get me wrong,” Kihei resident Halleh Dunnicliffe said during the meeting at Kihei Elementary School. “But let’s start with a full school. Let’s start with all grade levels.”
Nearly 50 residents and parents voiced their concerns to state officials over the opening of the school, its name, construction timeline and funding. The school had once been targeting a 2014 opening, which was pushed back to 2016 and then 2020.
Lead architect Charles Kaneshiro, president of architectural design and engineering firm G70, provided a presentation on the latest plans for the school located on 77 acres mauka of the intersection of Piilani Highway and Kulanihakoi Street.
The campus is divided into three tiers: athletic fields on the lower campus, gymnasium on the middle and academic buildings on the upper campus. Plans call for it to be built in phases, which began with its pre-phase of digging two potable water wells in 2016 — becoming the first
Hawaii public school to dig its own wells, Kaneshiro said.
The first phase consists of the infrastructure, which includes all the pipes, roads and grading. Designs have been completed, and Goodfellow Bros. expects to begin work in the summer. The first phase is expected to take about a year and half to complete.
For phase two, legislators have secured $101 million in funding, which is enough to build at least one classroom structure, an administration building, a conjoined library and cafeteria, a physical education room, two parking lots, a clay court and temporary play field. State officials are nearly done with the second-phase design and plan to go out to bid between May and June, followed by permitting.
The second phase also could include a second classroom building and a student center portion of the administration building, Kaneshiro said. The school plans to have a capacity for about 1,650 students, with each classroom building accommodating 400 students.
“We’re strategically putting this out where it allows us as much flexibility to build as much as we can,” he said.
The third phase includes a gymnasium and other rooms for electives such as music, industrial arts, visual arts and digital arts. It also has outdoor basketball courts, tennis courts, and a track and field.
Future phases call for building two more classroom structures; an open play field; baseball, soccer and softball fields; and bleachers. Funding has not yet been secured for the third and future phases.
The future school also was designed to be “net zero energy,” meaning it uses as much energy as it produces, which makes it arguably the most sustainably designed campus in the state, Kaneshiro said. He worked with one of the leaders in environmental energy modeling companies in the world to design the school to be as cool as possible and not need to rely on air conditioning.
He noted that classrooms, the cafeteria and other buildings will have air conditioning. Other features include a stormwater retention system that prevents the school from flooding by using a large retention basin at the bottom of the highway.
Parents expressed excitement with the plans, but they wondered whether their children would be able to attend the school by the time it opens.
Nick Nichols, DOE facilities planner, said the “definitive thought” is to open with 9th and 10th grades or possibly just the 9th grade. One of the reasons to do so is that juniors and seniors at other schools tend to stay where they are rather than transfer.
