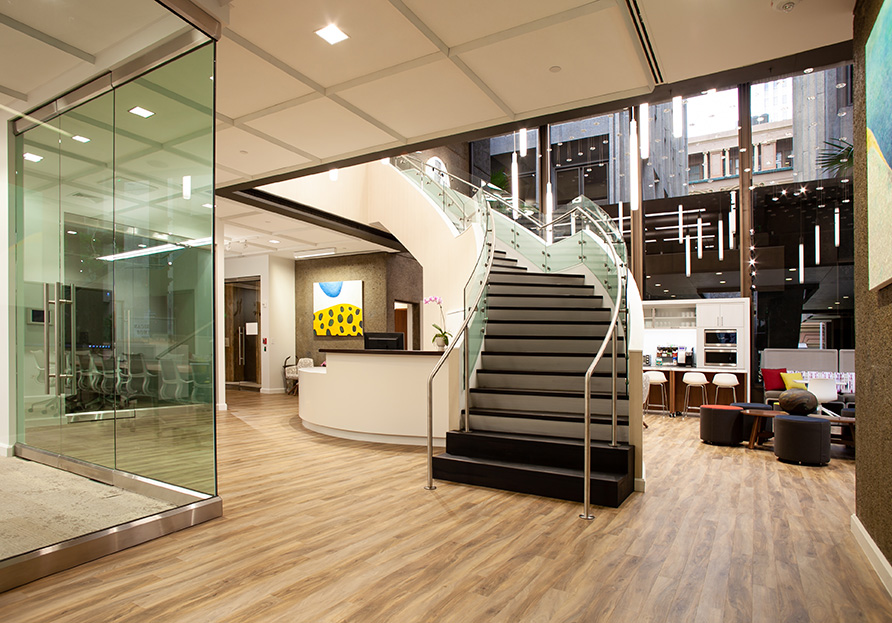G70 is using its new headquarters in the former Bank of Hawaii branch space in Downtown Honolulu to show off the architecture firm’s talents, integrating art work by staff and local artists, incorporating open office space and adapting the reuse of a 50-year old space.
The firm formerly known as Group 70 International recently finished moving from its former space on three floors of the building at 925 Bethel St. to 15,000 square feet on the Fort Street Mall side of the bank’s building — half of the ground floor of the bank’s former branch, an expanded mezzanine above and half of the second floor of the bank’s tower next door — and is working with contractor J. Kadowaki Inc. on the finishing touches to the space.
Art is spread throughout the space, starting with a work by G70’s artist in residence, Kaili Chun.
Kaiaola, a glass art installation that features 169 glass discs — Chun calls them moku, the Hawaiian word for island, and the installation’s name is Hawaiian for ecosystem — is suspended from the double-high ceiling over the cafe-workspace-collaboration area. Each glass disc is etched with a saying contributed from the firm’s 111 employees.
“The little moku represent each of us all working together to create little ecosystems that can be independent but they are all interrelated,” Chun said. “We recognize the value and contribution of each individual but also the cohesiveness of G70 as a team”
The firm is integrating a gallery of works by several Hawaii artists — including John Koga, Lawrence Seward, Charles Cohan, Kapulani Landgraf and Chun’s assistant, Nicholas Bright — throughout the firm’s space.
“We are creating a culture of creativity and this is part of it,” said Linda Miki, the firm’s vice chair and principal.
The ground floor space, with double-height windows facing King Street and Fort Street Mall, is home to the firm’s graphics and interior design departments, as well as the cafe space and a conference room equipped with speakers and microphones in the ceiling, as well as a large video screen, for conference calls and video meetings.
A curved staircase to the mezzanine floor is built with treads made from of euclayptus trees harvested from the Big Island, then treated to the point where the wood is hard like imported ipe wood.
G70 expanded the mezzanine space to add more office space and collaboration space. The architects are all located on the mezzanine — “the first time we’re all together as architects,” Miki said. The planning and civil engineering departments are across an outdoor breezeway in the bank’s tower.
Roslyn Chun, one of the firm’s architects, worked on the firm’s own project. Work to move out of the old space — 18,000 square feet spread across multiple floors — began last summer with decluttering and paring down, and the actual move was done in phases over four weekends starting in late February and ending over St. Patrick’s Day weekend.
Although the firm now occupies a few thousand square feet fewer, Miki said they ended up with more usable space since everyone is not so spread out.
G70 has easy access to Bank of Hawaii’s “branch of tomorrow” on the Bishop Street side of the building through a back door near the elevator.
Charles Kaneshiro, G70’s president and chief operating officer, said people have already come in asking to do transactions.
So for now, a sign reading “This is not Bank of Hawaii” hangs on G70’s main door.
