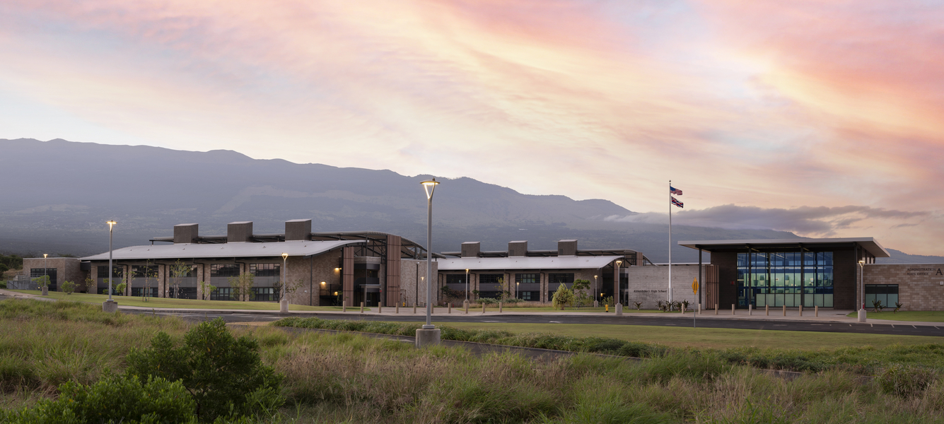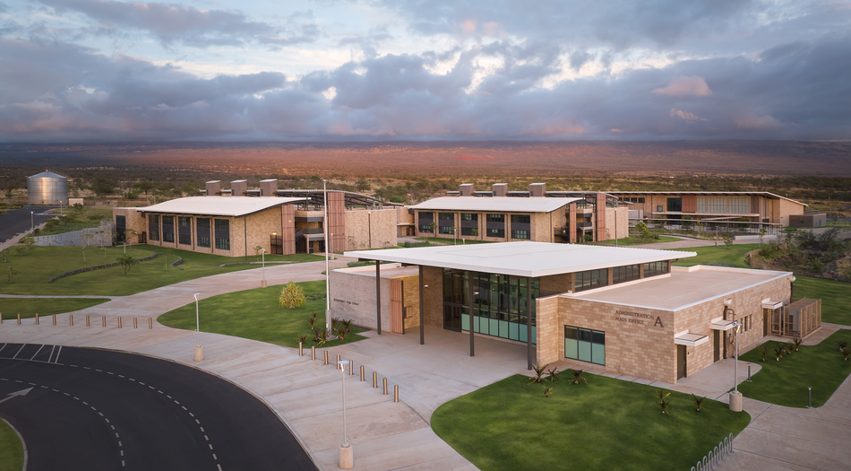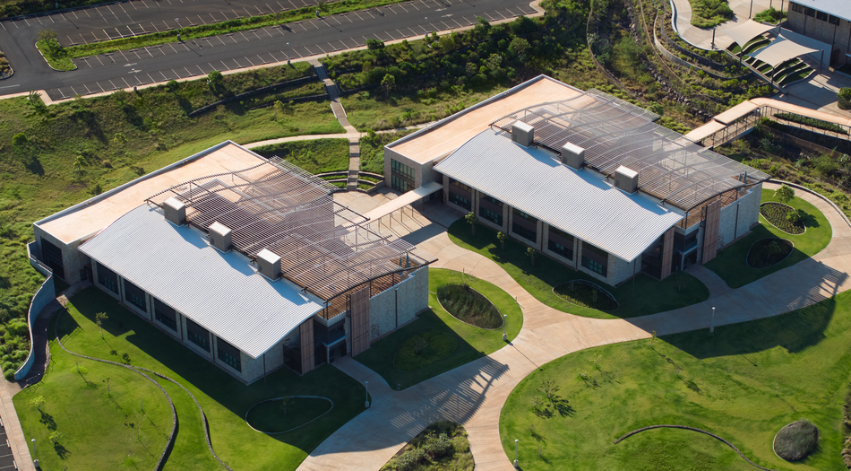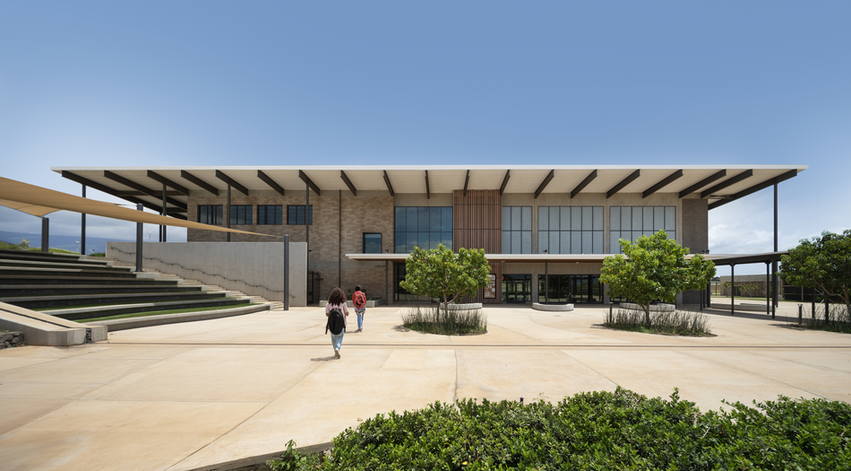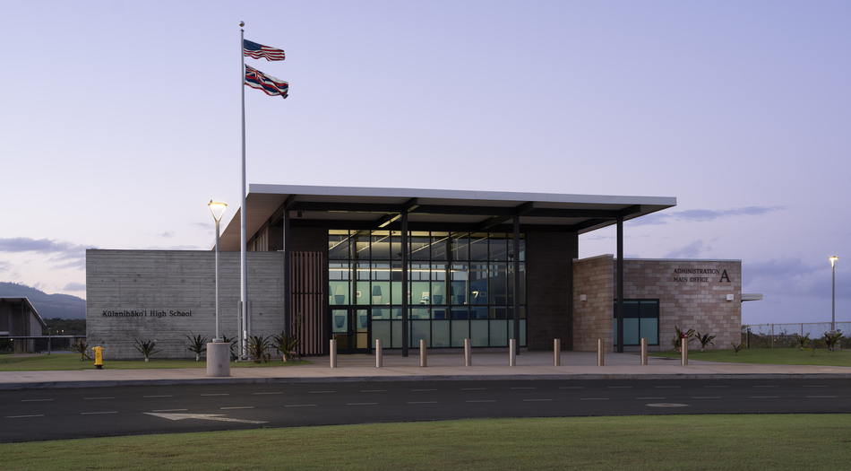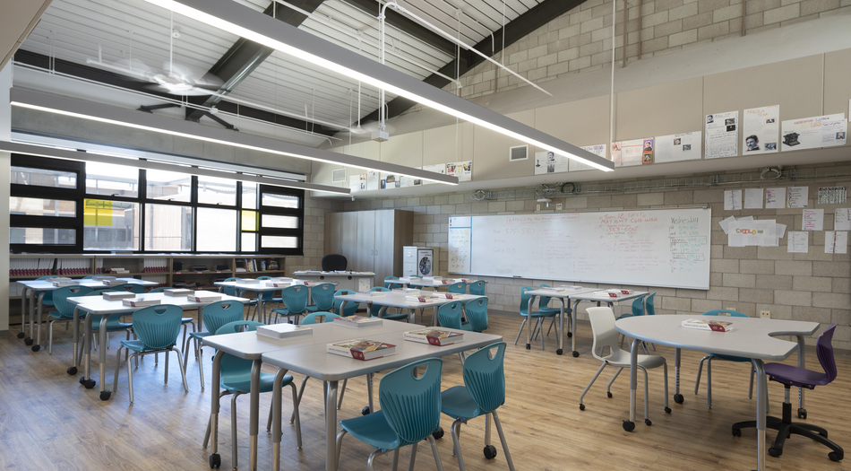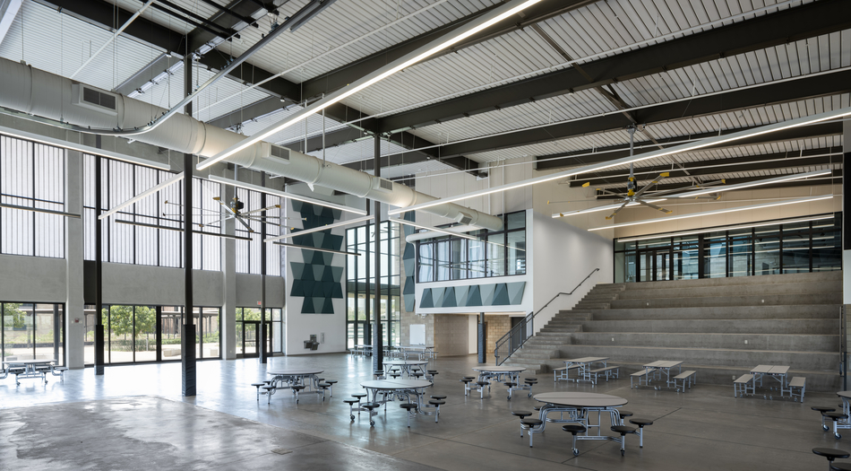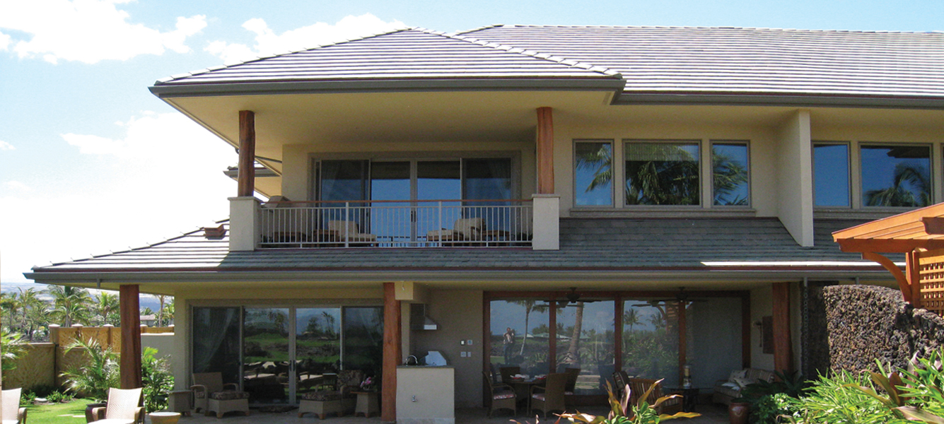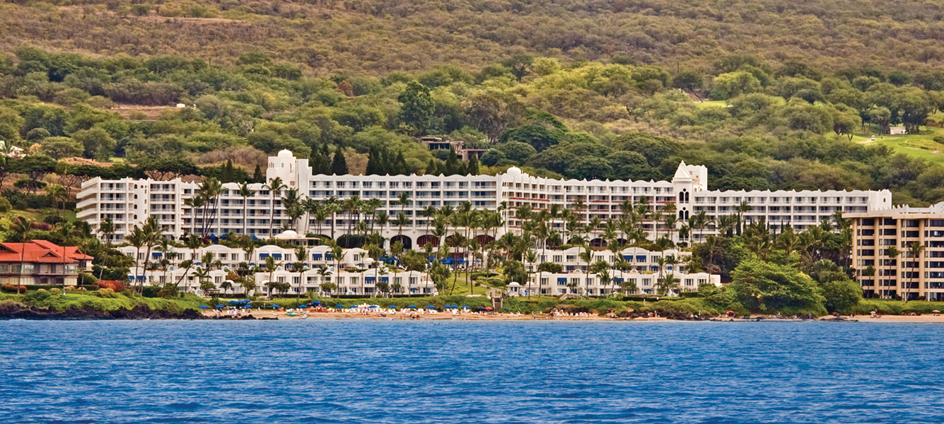The State of Hawai‘i Department of Education planned a new high school and campus in Kīhei, Maui, called Kūlanihākoʻi High School. The campus is located on 77 acres above Pi‘ilani Highway, near the Kūlanihākoʻi Road intersection. The campus is divided into three tiers: athletic fields on the lower campus, a gymnasium complex in the middle, and academic buildings on the upper campus.
The campus has an ultimate enrollment capacity of 1,650 students, with each classroom building accommodating up to 400 students. The school was designed to be "net zero energy," meaning it produced as much energy as it consumed, making it one of the most sustainably designed campuses in the state. Other features included a stormwater retention system, which prevented flooding by utilizing a large retention basin. The project is targeting HI-CHPS Certification.
The construction was phased in three phases:
Phase 1: Off-site infrastructure + Mass Grading
Phase 2: Administration Building, 2 Classroom Houses, Cafeteria-Library Building, PE Facilities (91,590 SF total)
Phase 3: Visual + Digital Arts, Culinary Arts, Robotics, E-Gaming (23,300 SF total).
G70 provided Architecture, Civil Engineering, Interior Design, and Planning & Environmental services.
Awards: AIA Honolulu - Award of Excellence, Mayor's Choice Award, & Hawai‘i Energy Award for Excellence in Energy-Efficient Design, 2024
